TAIYUAN DRUM TOWER TRADITIONAL DISTRICT PLANNING COMPETITION
-
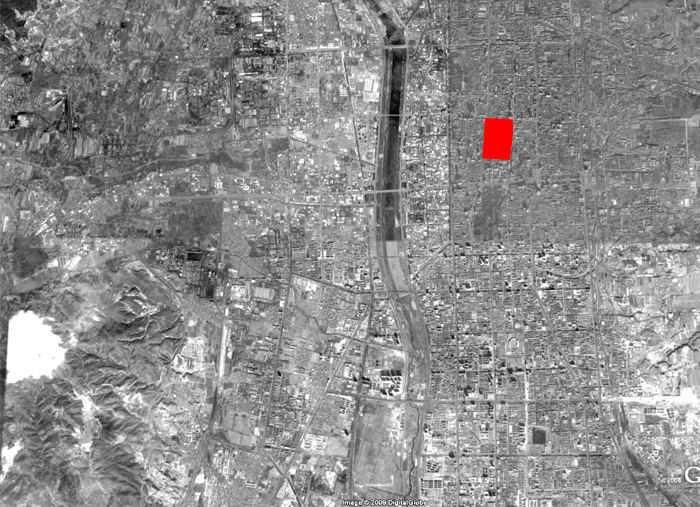
-
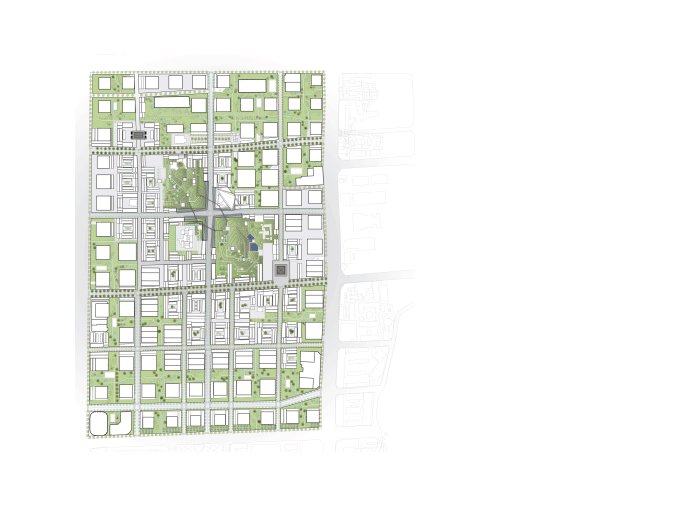
-
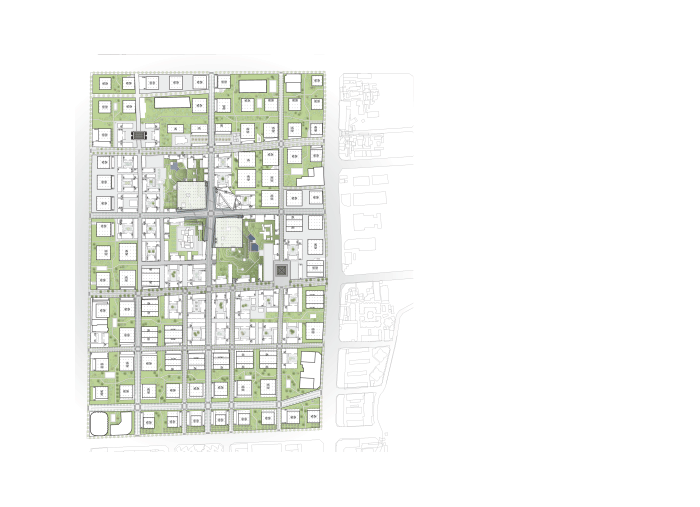
-
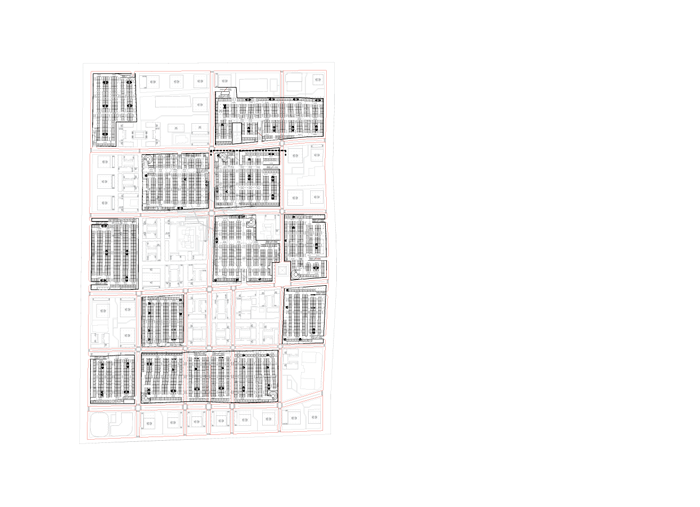
-
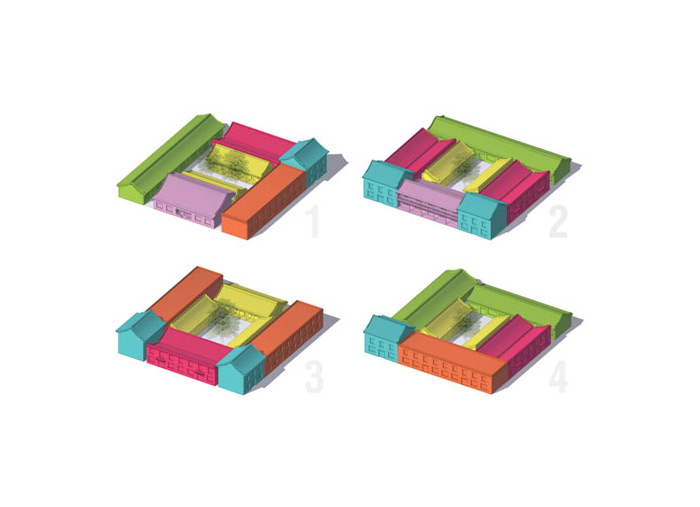
-

-
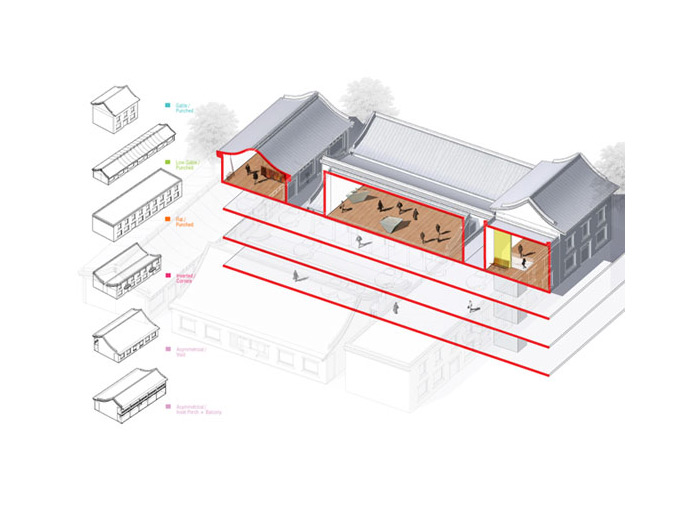
-
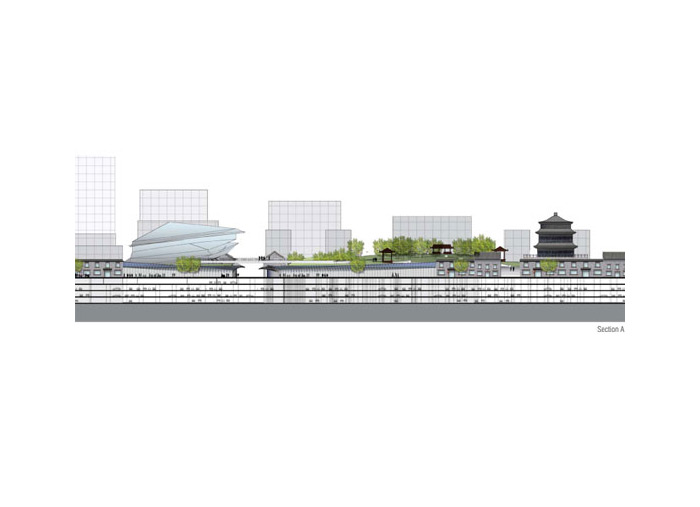
-
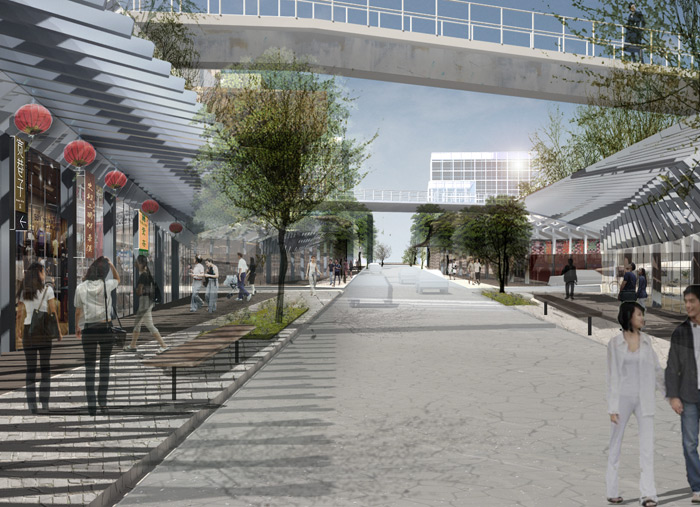
-
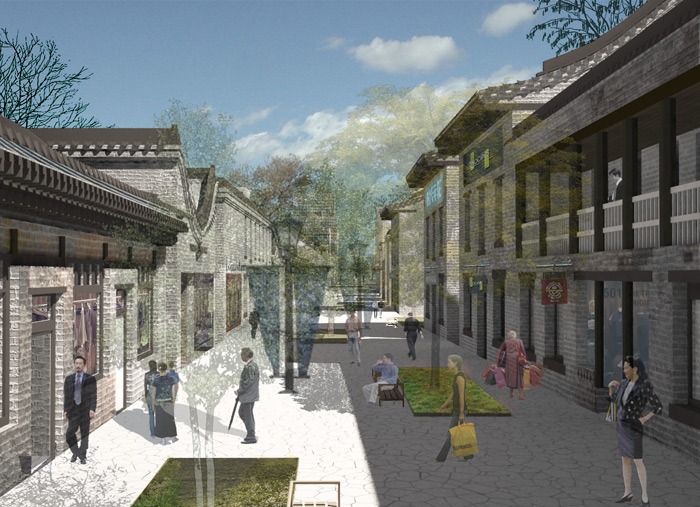
-
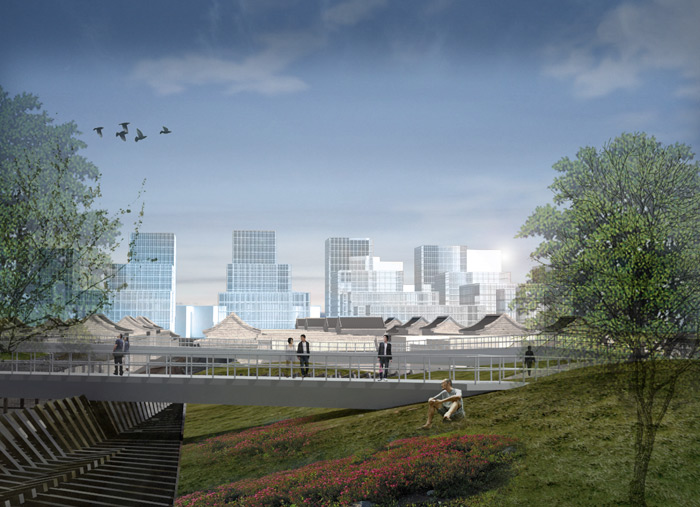
-

-
Project Team: Design: Preston Scott Cohen; Modeling and Drawings: Juan Jofre, Jenny Myers, Hang Cheng, Sarosh Anklesaria; Renderings: Seungteak Lee, Naomi Touger, Lee Huang; Translations: Kanda Song, Wei Song, Luo Ke; Historical Research: Luo Ke; Model: Yair Keshet; Animation: Michelle Chang
-
In this proposal, modern buildings rise from a new, traditionally styled district of hutong (the traditional type of courtyard houses arranged along narrow streets) to create a new synthetic ground that integrates nature, infrastructure and parks. In the existing Taiyuan Drum Tower District, there is a need for green space, human scale streets and parking to support new retail, commercial and residential programs. Like an archeological process, the proposal is organized inlayers: tree lined streets, parks, large urban blocks, hutong, small alleyways, and courtyards. The calibration of the proportion and size of urban blocks, modern towers, hutong and courtyard buildings is the key to the urban code of the project. Today, the large typical urban blocks in Taiyuan are approximately 100m x 100m. The proposed hutong district supports a far more comfortable pedestrian and automobile driven social life. But, the traditional courtyard house of approximately 25m x 25m is not sufficient for contemporary needs. Thus, while the new hutong possess proportions that follow the traditional precedents, the actual dimensions of the proposed courtyard buildings are approximately 50m x 50m, a new size that is able to accommodate retail and other contemporary programs. The primary streets extend from the surrounding context and follow a pattern consistent with the street plan recommended by the Taiyuan Planning bureau. The secondary streets create the atmosphere and social settings of neighborhoods. Structured parking, located below street level, is allocated to serve the residential buildings, office buildings and the retail (hutong district) independently and conveniently. Hutong Architecture. The proportions and details of the brick, tile and wood are based on the original precedents but transformed according to contemporary means and methods of fabrication and assembly. The primary structural walls and roofs of the newly conceived courtyard types are tectonically and spatially consistent with the old. The windows, doors and interiors are modern and open, providing a commodious environment for shopping and commercial spaces. The structural walls, columns and egress systems are coordinated with the streets, alleys and parking distribution below. Elevated Park Above the traditional hutong and the modern canopies is an unprecedented green park with pedestrian bridges crossing the streets below. At the center of the elevated park, at street level, is the most distinguishing feature of the district: a group of unusually twisting glass canopies which appear to be transformed from the traditional roofs along the hutong. Like Central Park of New York, the park becomes the iconic defining space for the whole city, the primary tourist attraction for the city. Though the park refers to historic settings, such as the Jin Ci Temple site, it is more than a setting for monuments. The introduction of a high number of trees will contribute to keeping the air cleaner, reducing wind and dust, and will provide shade and psychological comfort to visitors and inhabitants. Like Nanjing, Taiyuan will become renowned for its exceptional tree coverage. Indeed, the aim is to transform Taiyuan's reputation to become the greenist city in the north of China. In this way, the proposal simultaneously returns to the forming principles of the traditional hutong and leaps forward to a twenty-first century conception of a green city.