STOCKHOLM LIBRARY COMPETITION
-
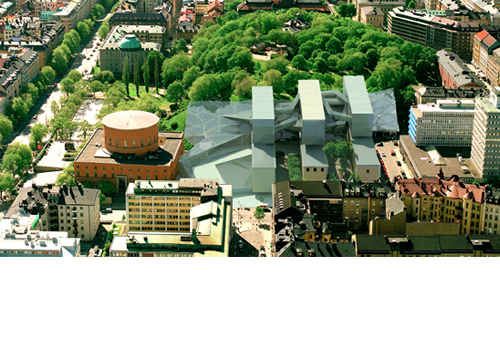
-
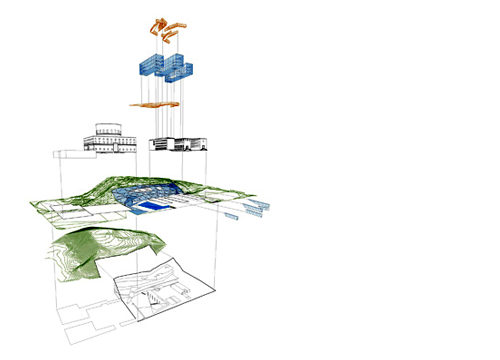
-
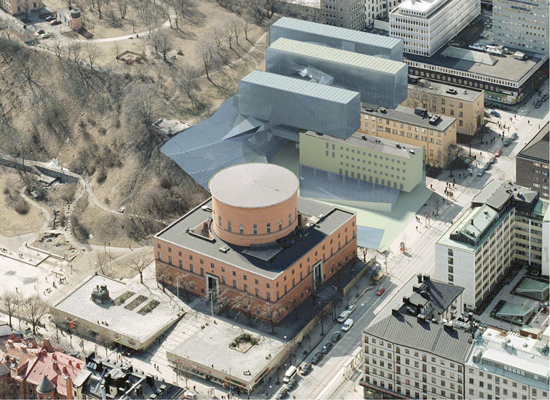
-
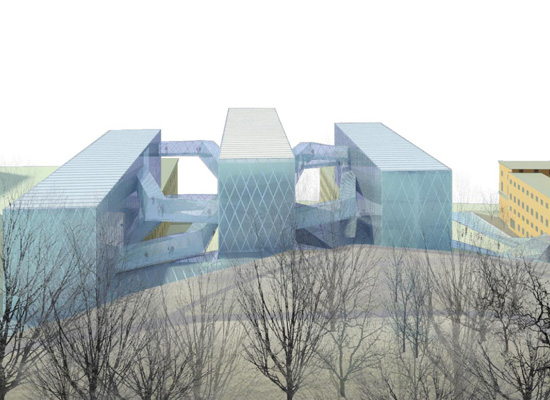
-
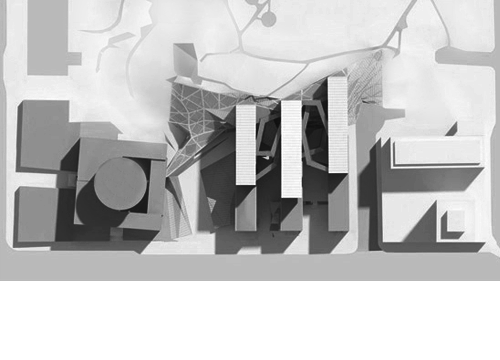
-
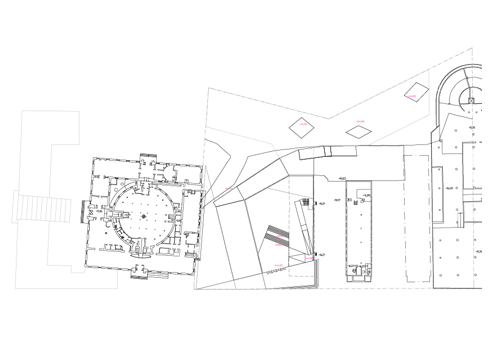
-
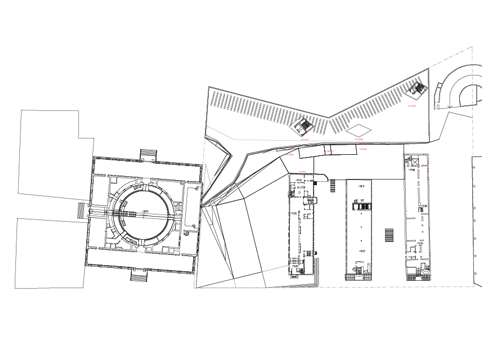
-
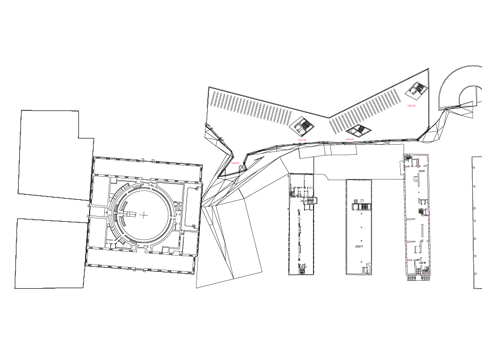
-
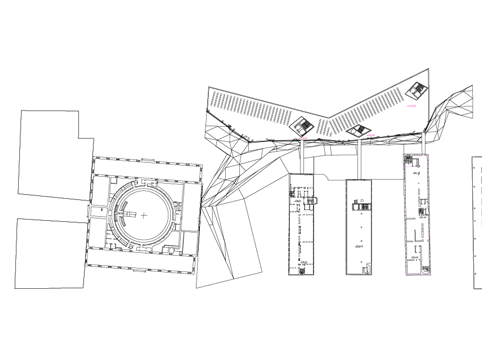
-
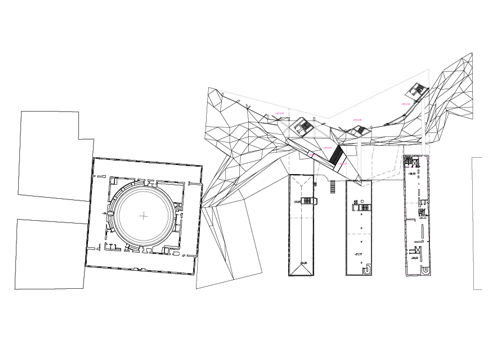
-
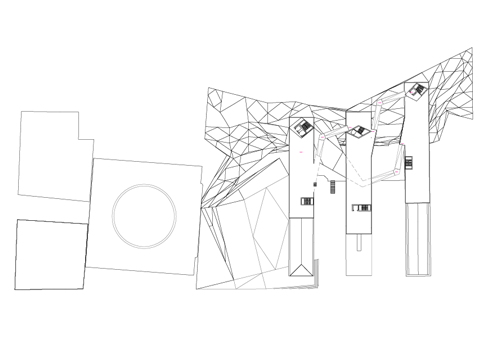
-
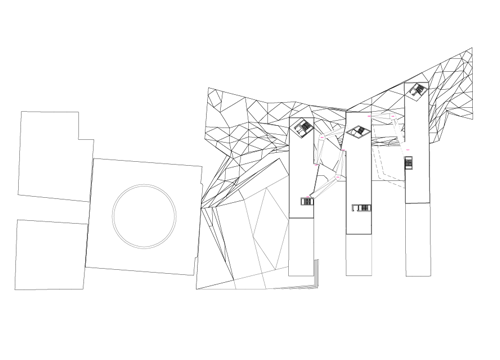
-
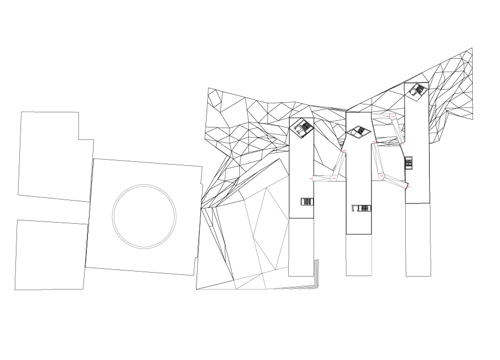
-
Project Team: Preston Scott Cohen, Inc., Cambridge, MA, Preston Scott Cohen (Design)
Project Type: Library
-
The most important design problem posed by this competition is the relationship between the Library, Observatory Hill, and the surrounding city. At stake in this site is the porosity between the neighborhood and Observatory Hill, one of the city's greatest natural defining features. Today, between the Asplund Library and its Annexes, is an urban and natural space that flows continuously. Our project reinforces this exceptional phenomenon by intertwining it with one of the city's most significant civic institutions. The proposal is composed of three primary elements: three linear buildings, floating above the existing Annexes; a "glass hill" replacing the natural topography with a geometry of tessellated planes housing the stacks; and a network of bridges suspended above the spaces between the annexes, providing lateral spatial communication between the linear additions. Since the most prominent element of the project, composed of the three linear buildings, is situated at the precipice of the hill, set back from Odengatan, it appears from the street as a series of background buildings, thus preserving not only the extraordinary spatial connection between nature and the city, but also the preeminence of the existing library buildings. The separation of the hill and new upper annexes from the existing lower annexes corresponds to a fundamental division in the Asplund Library: that which exists between the main body of the library and the drum that rests on top of it. As such, the new library reaffirms an essential characteristic of Asplund's building and associates it in a new way with its surroundings.