ORDOS 20+10 OFFICE BUILDING
-
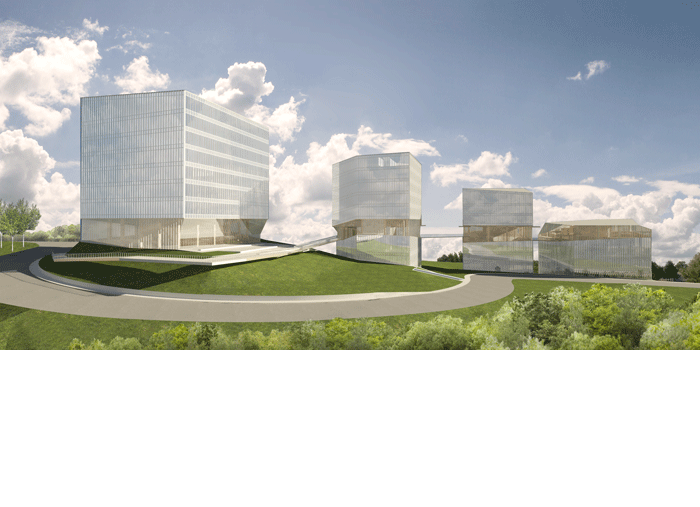
-
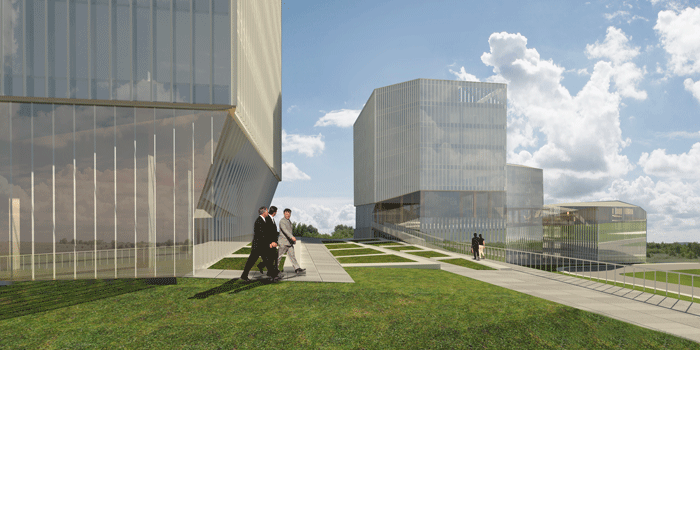
-
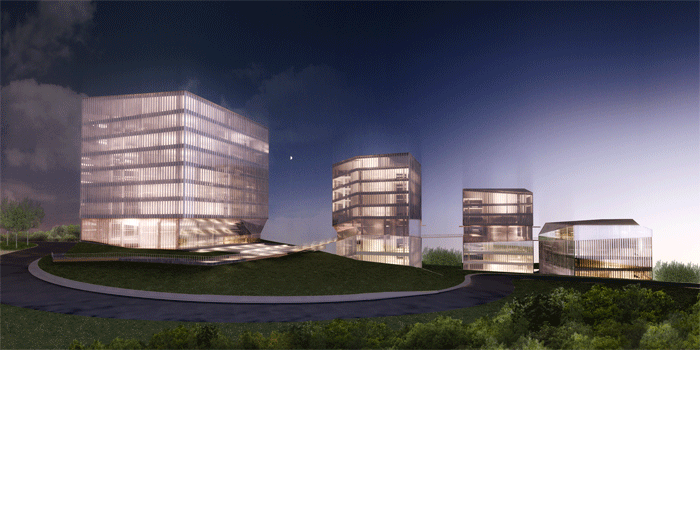
-
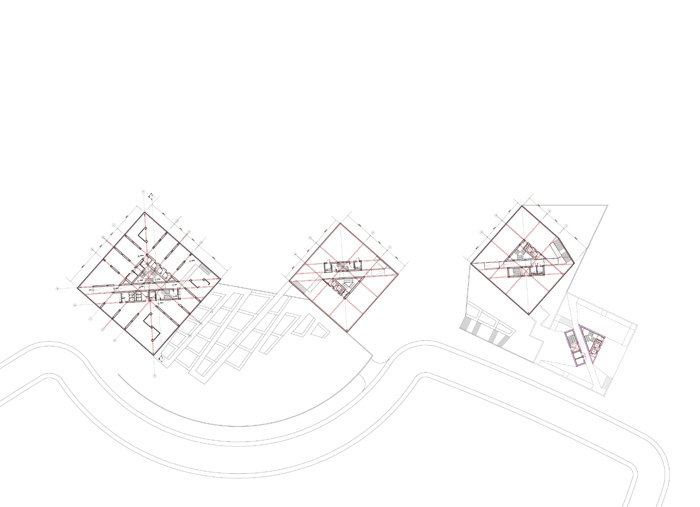
-
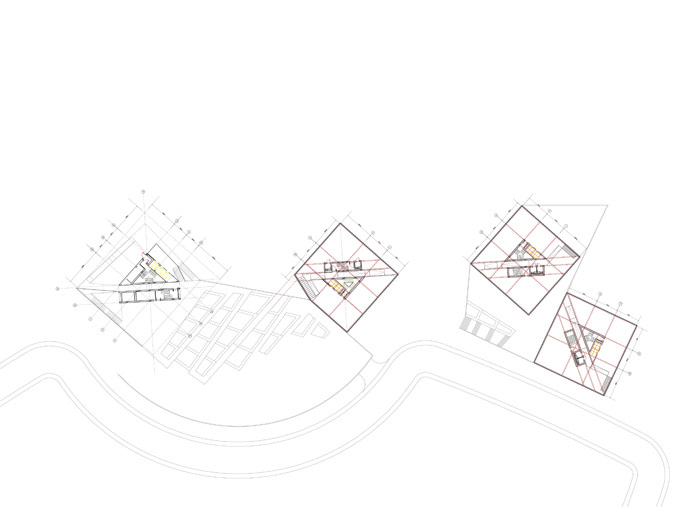
-
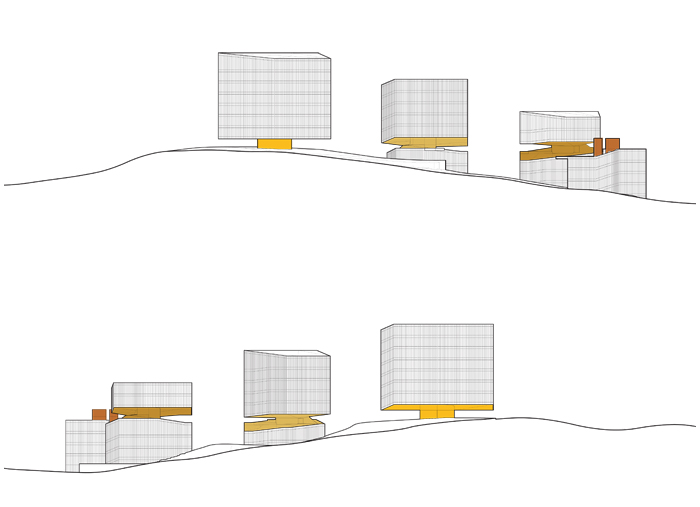
-
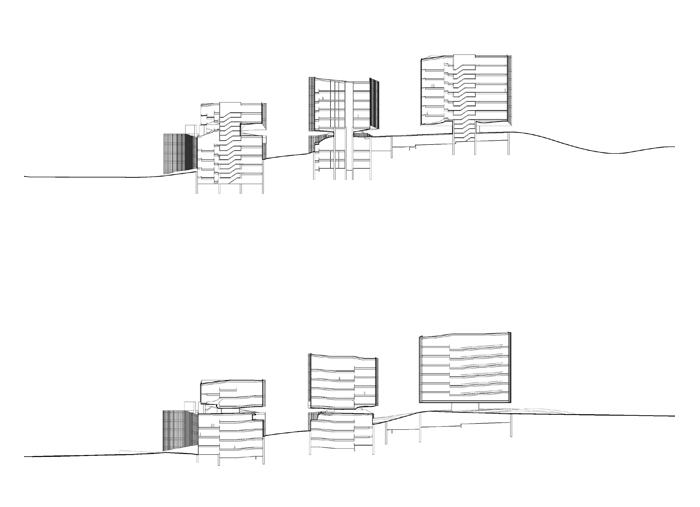
-
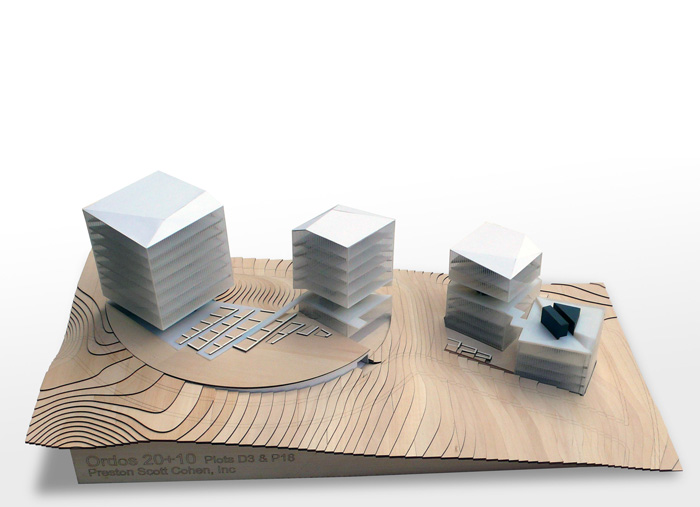
-
Client: Dongsheng district of Ordos Urban Planning Bureau
Program: 20,000 m2 office building
Project Schedule: Design: 2007-08, construction: 2012
Project Team: Preston Scott Cohen (design); Amit Nemlich (project architect); Matthew Allen, Michelle Chang, Collin Gardner, Lee-Su Huang (project assistants, development and presentation); Michelle Chang, Lee-Su Huang (model)
-
One essential aspect of a modern office tower is the efficient, open plan that is found on each level. An office building which attempts sculptural exuberance risks undermining this tried and true logic. However, a simple extruded rectangular box lacks the iconic presence corporations seek as well as the spatial interest that occupants appreciate. Our towers employ an economical formal idea, avoiding sculptural excess by deploying a hot and cool approach. A neutral skin and efficient floor plans are intensified by spatial incidents deep within the building.