KEYSTONE PERFORMANCE CENTER
-
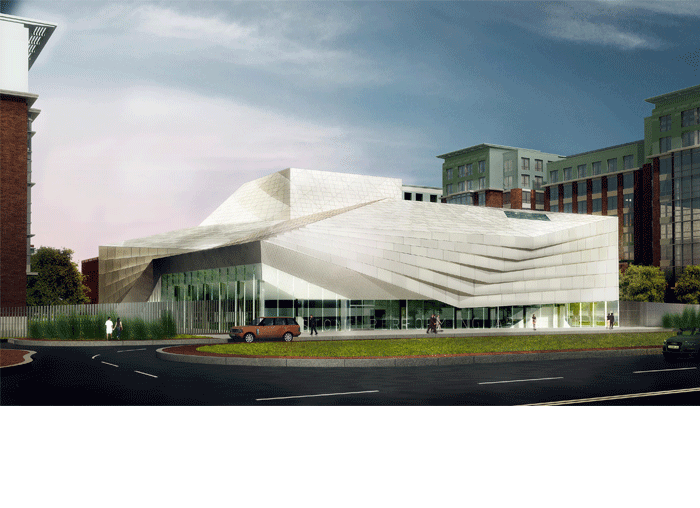
-
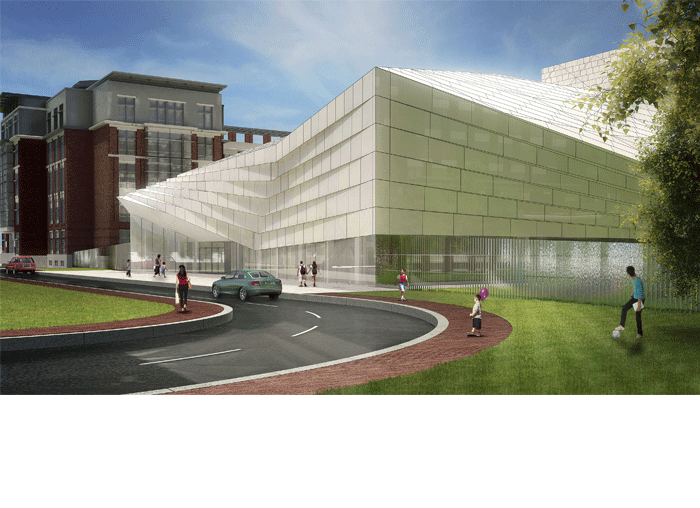
-
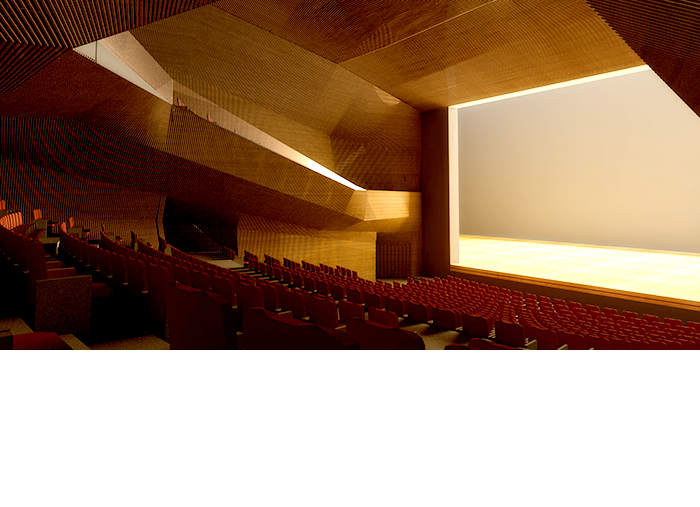
-
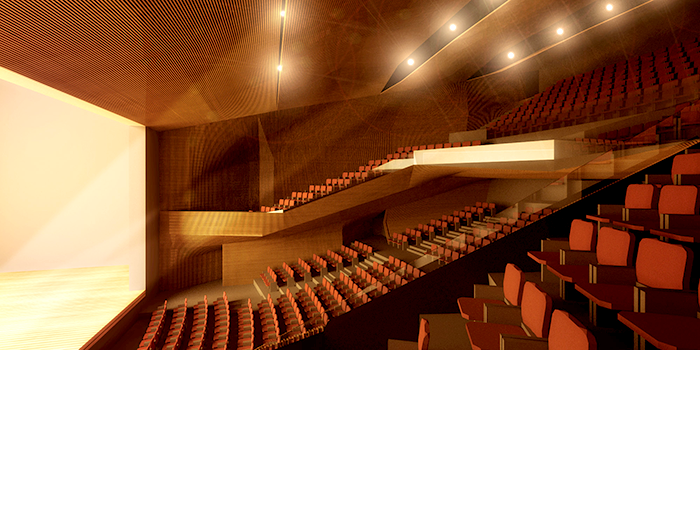
-
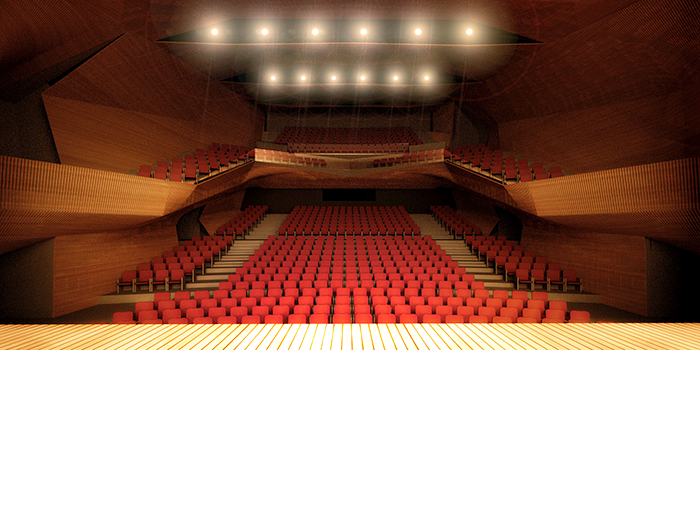
-
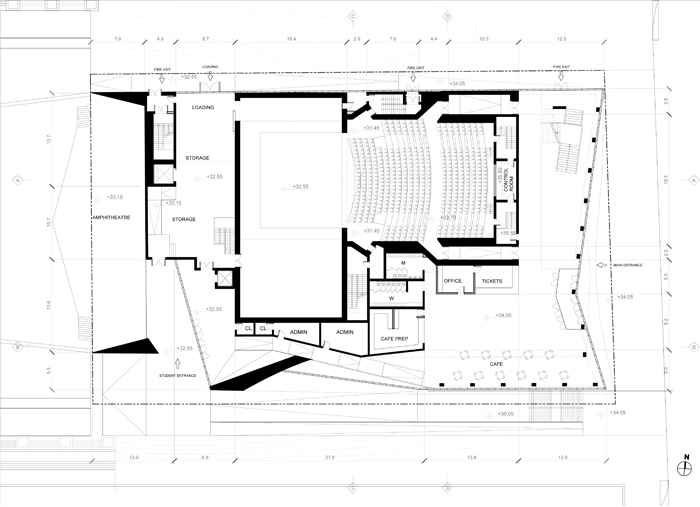
-
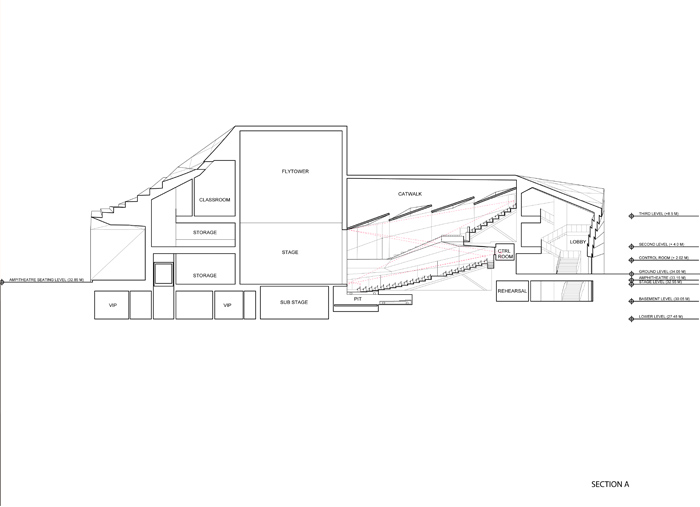
-
Project Team: Client: Beijing International School
Project Team: Design: Preston Scott Cohen; Development and Presentation: Carl D’Apolito-Dworkin, Collin Gardner, Ashley Merchant, Matt Storus
Program: 8,200 m2 (82,000 sq. ft.) Schedule: Design 2011-2012 Construction: 2012-2013 -
The Keystone Performance Center is the centerpiece of the new Beijing International School. The usually symmetrical flytower shifts away from the center of the building, pulling the roof with it. The vacated space on one side is filled with classrooms and music practice spaces for both groups and individuals. The 800-seat theater is optimized for views from all parts, creating an impressive yet intimate performance space. Its interior shell modulates for acoustics, entrances, and lighting. The triple-height lobby terminates in a large, winding staircase that connects all four levels of the building. A large amphitheater shell splits away from the rear of the building, providing a casual space for student performance and interaction.
.