DATONG LIBRARY
-
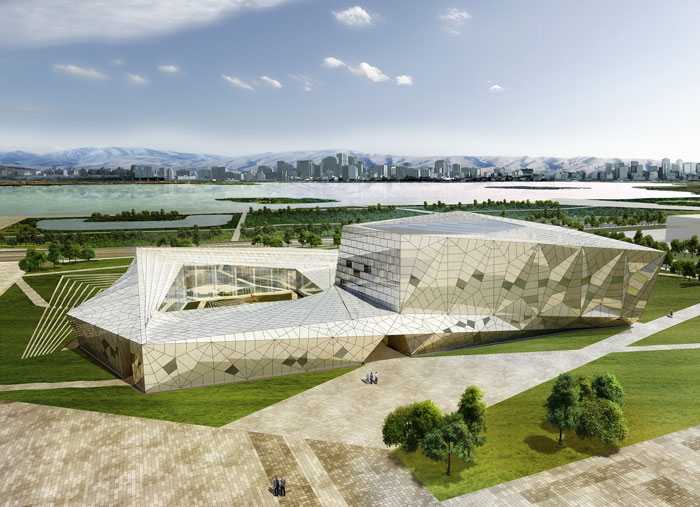
-
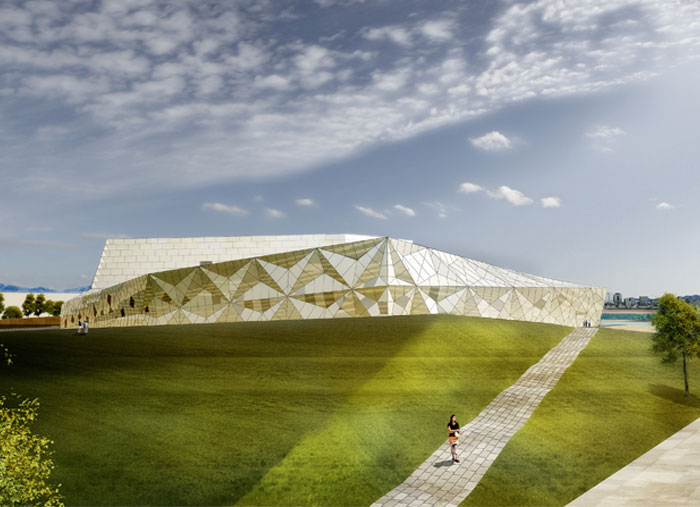
-
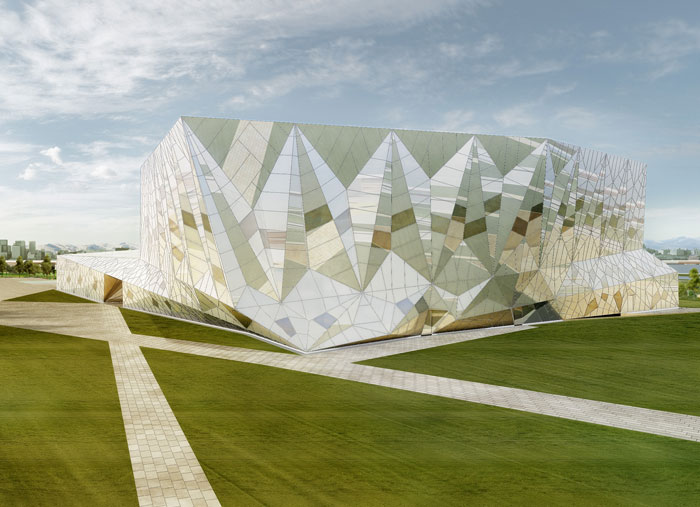
-
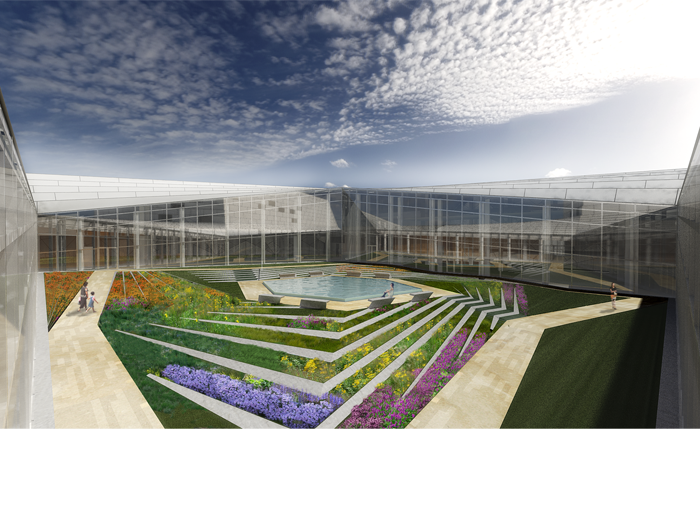
-
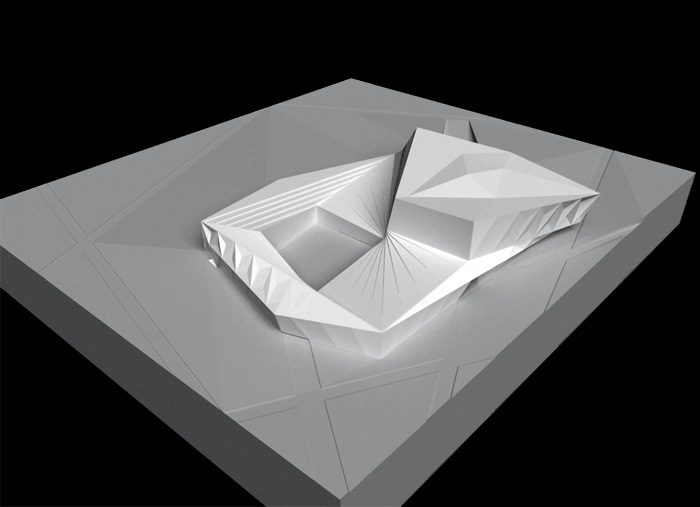
-
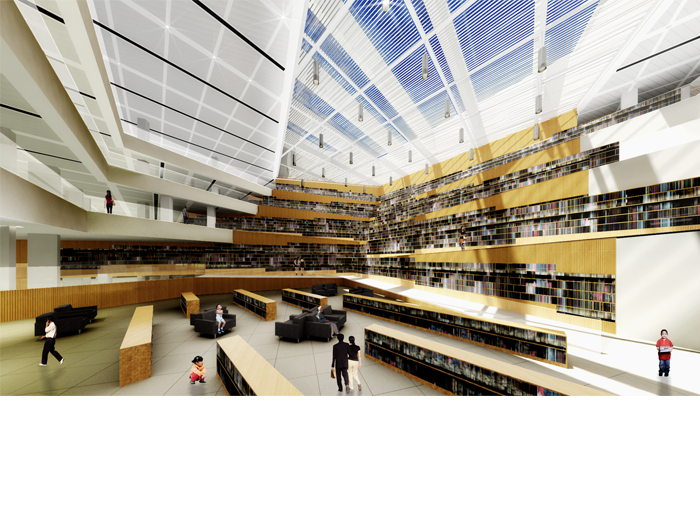
-
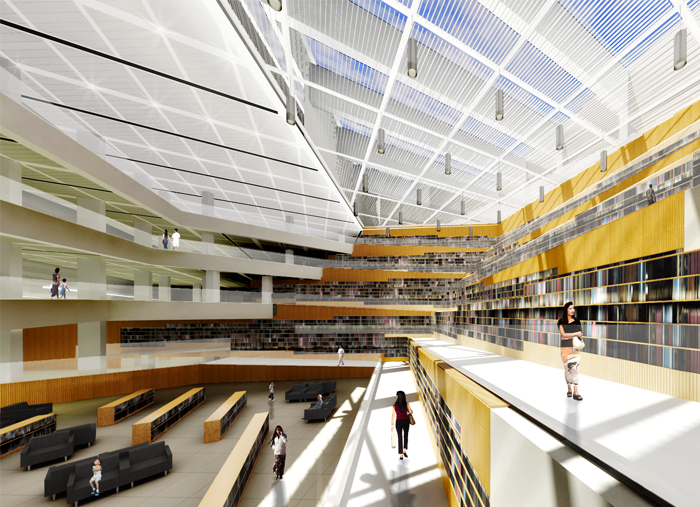
-
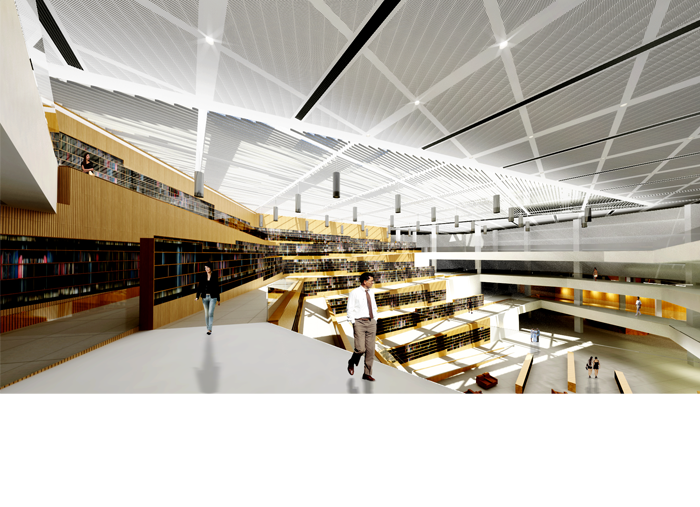
-
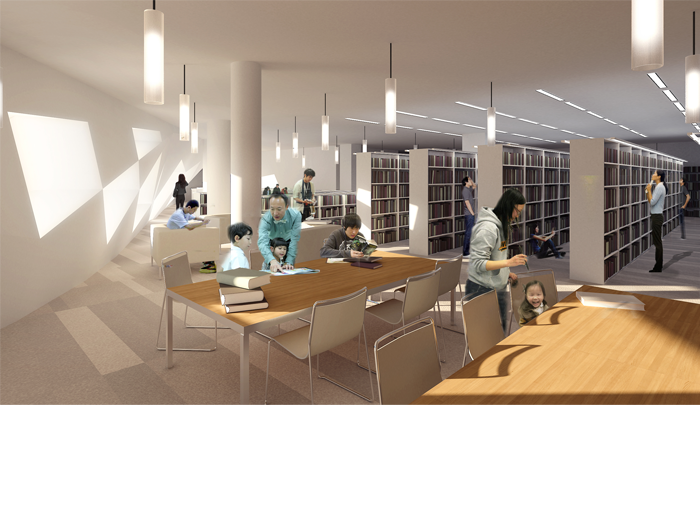
-
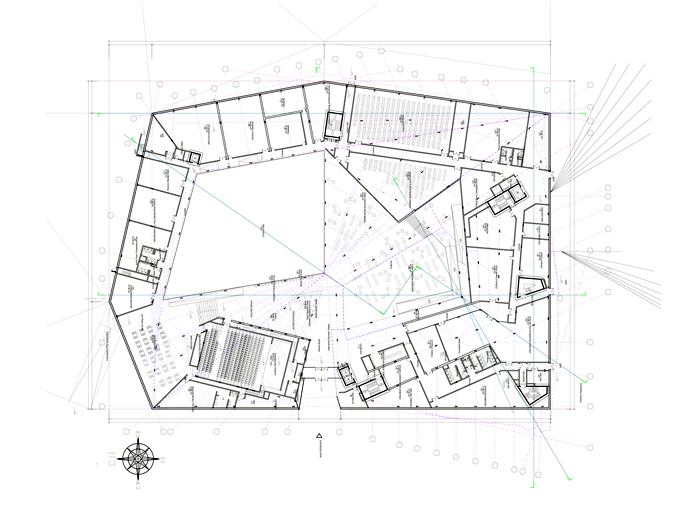
-
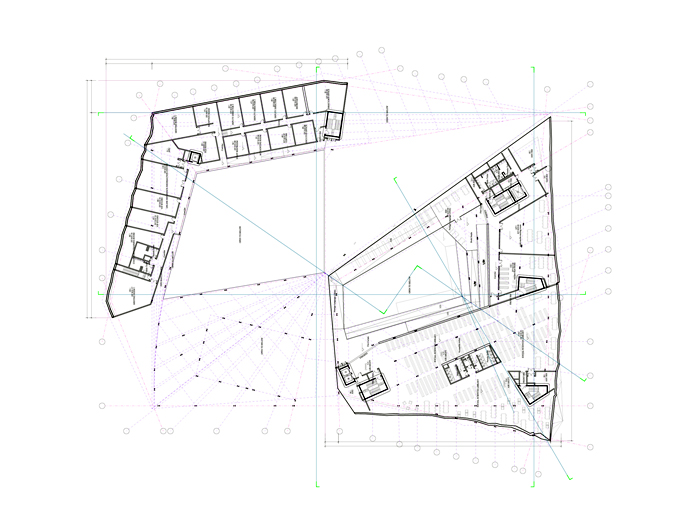
-
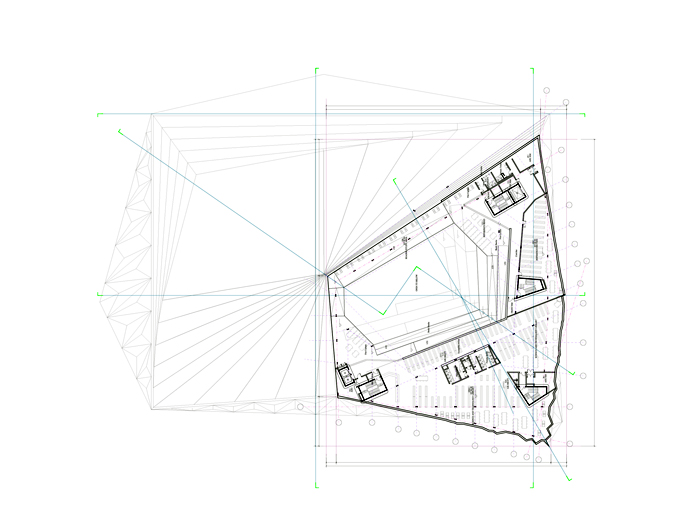
-
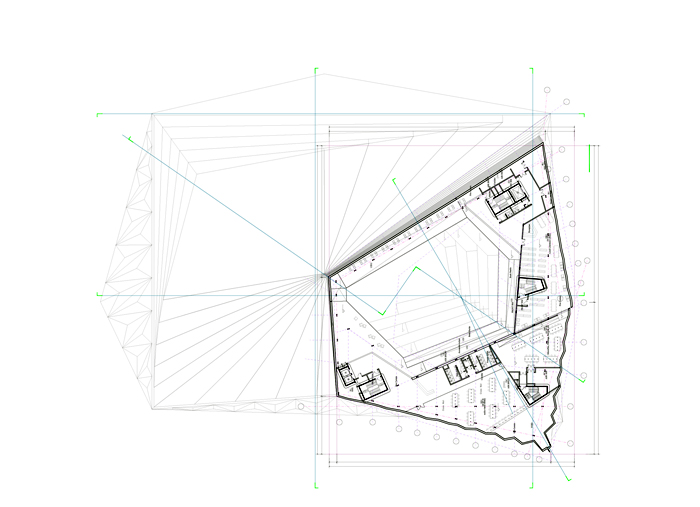
-
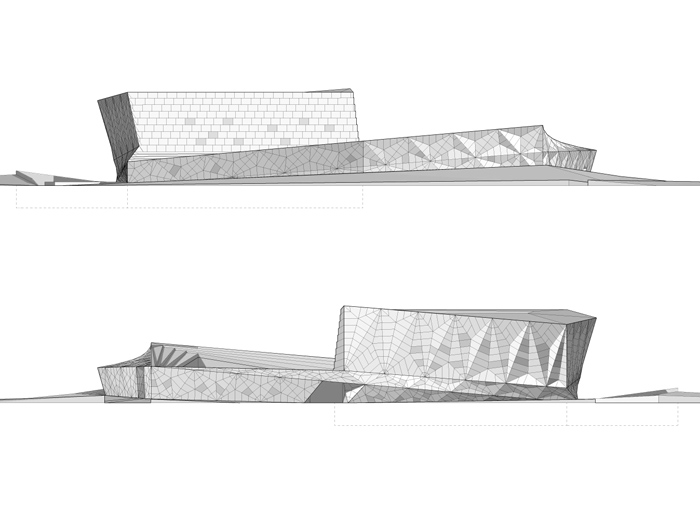
-
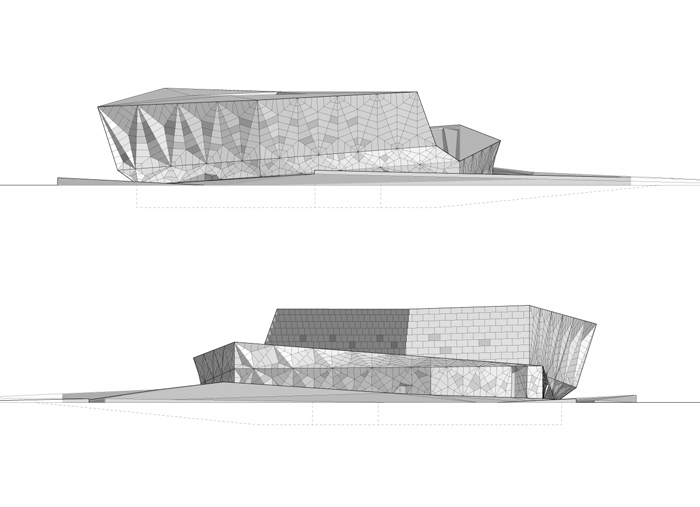
-
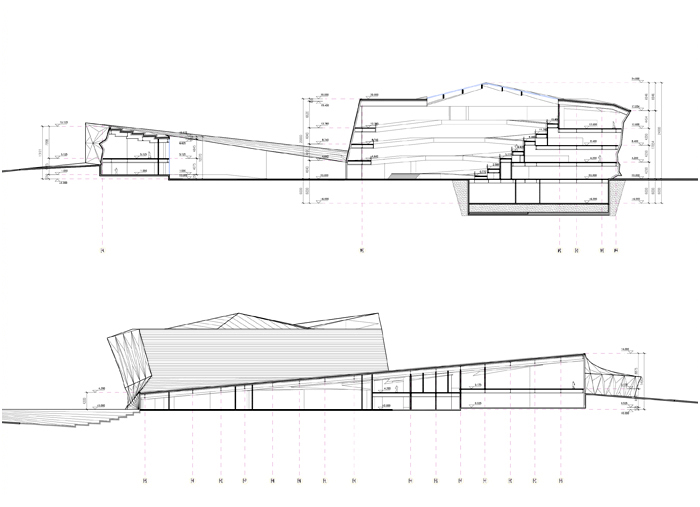
-
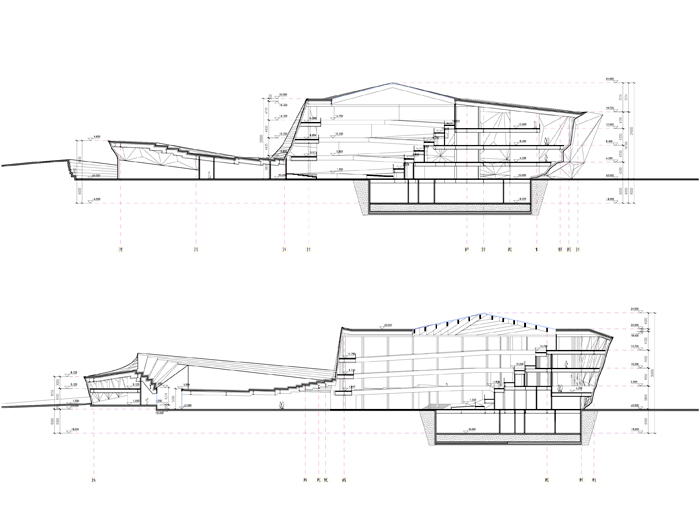
-
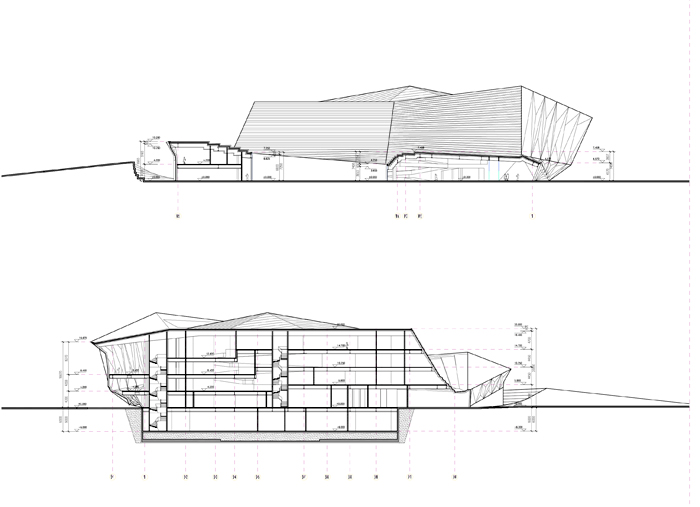
-
Project Team: Design: Preston Scott Cohen; Development and Presentation: Matthew Allen, Collin Gardner, Michelle Chang, Blair Cranston, Juan Jofre, Mary Stuckert, Janna Kauss, Dan Sullivan, Matt Storus, Paul Dahlke
-
Today, the public library must serve as an active community gathering center and as an archive of knowledge that contains quiet spaces for study. The Datong Library embodies this double function in a pair of spaces, a courtyard and an atrium, that appear to reflect one another. Arrayed around the courtyard are informal reading rooms, classrooms, a gallery, and an auditorium. The atrium is surrounded by a continuous four storey helical ramp, lined with bookshelves and study carrels. Perceptually tying the stack and reading areas together, the book ramp represents a typological advancement inspired by Asplund's Stockholm Library.
The form of the building was computationally parameterized which allowed its essential geometric properties to be retained whenever the precise shape was required to change.This proved to be invaluable for maintaining its coherence during the design development phase since not only did the master plan change, but also the program, owing to numerous negotiations between stakeholders vying to control space within the pre-determined, overall scope.