ARCADE CANOPY
-

-
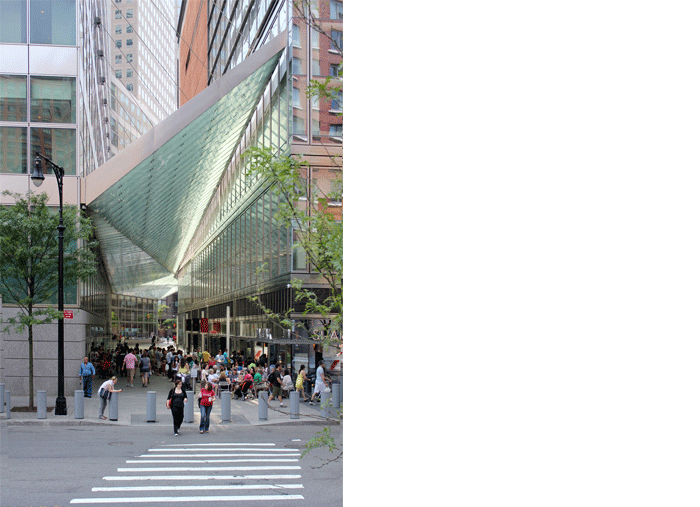
-
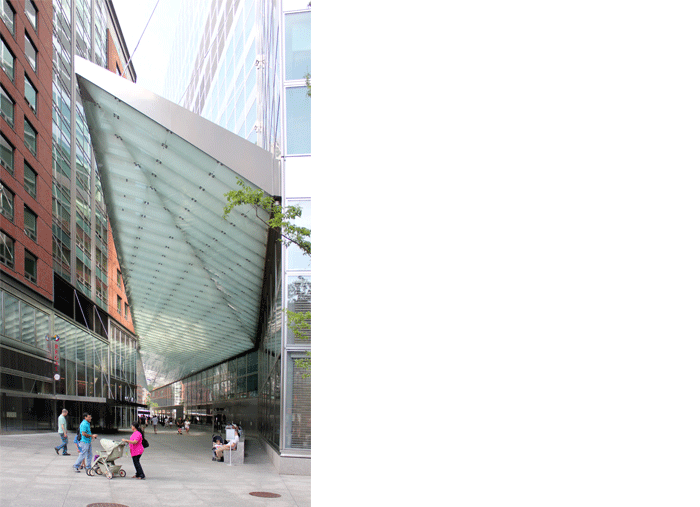
-
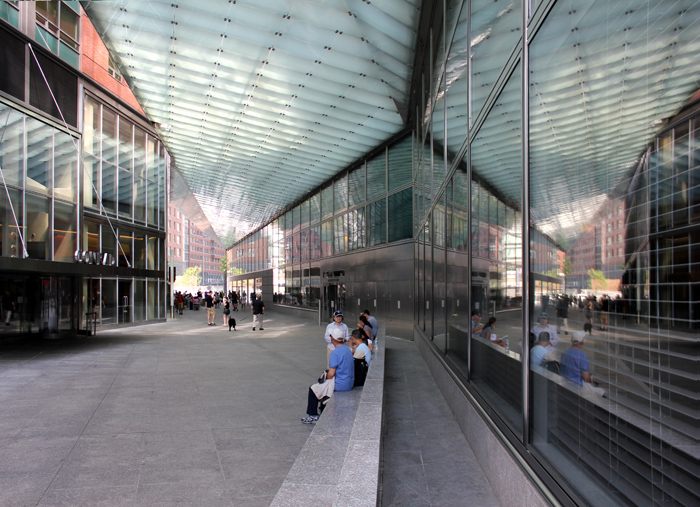
-
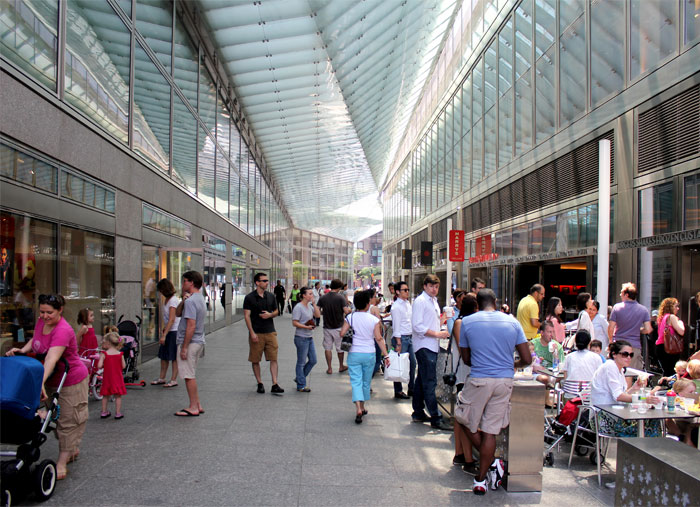
-
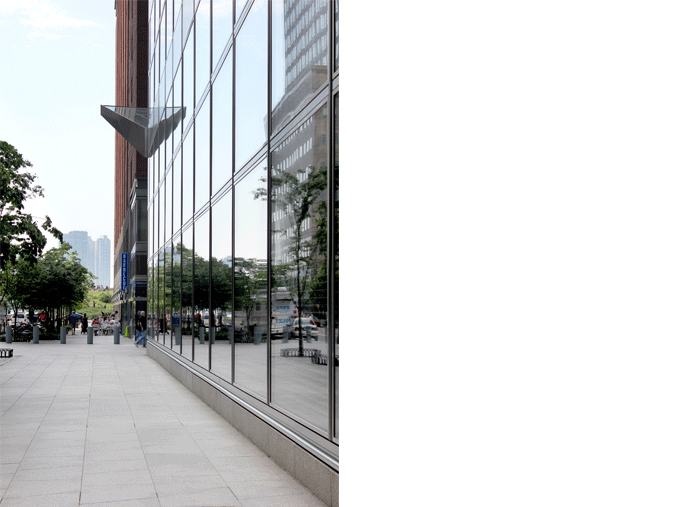
-
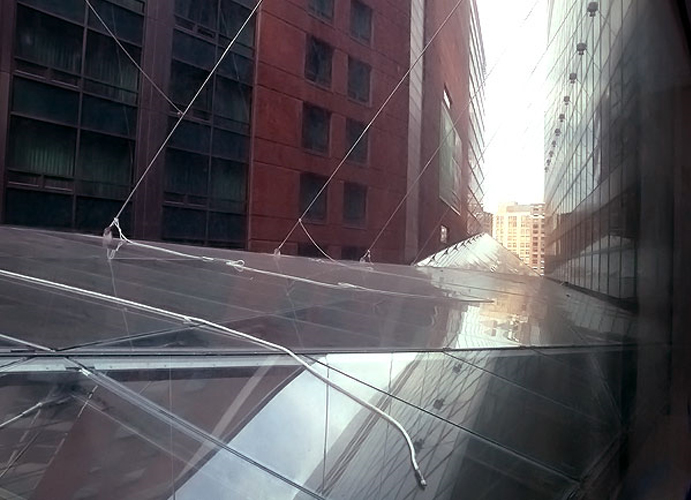
-
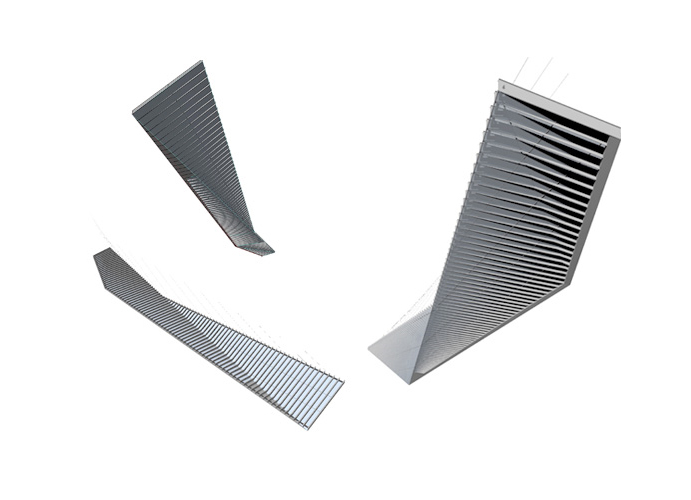
-

-
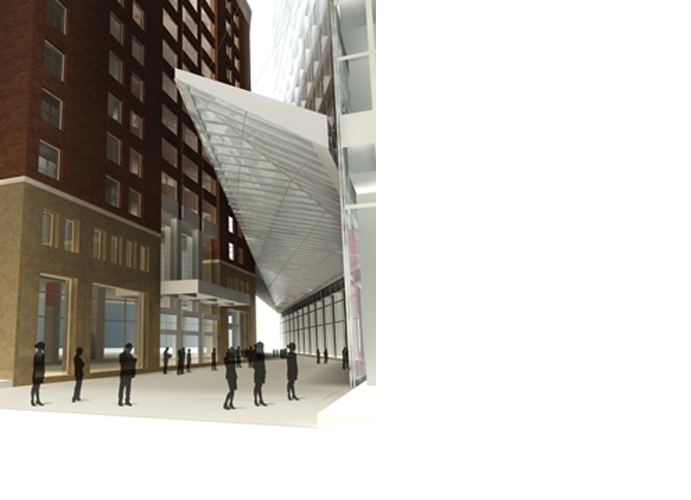
-
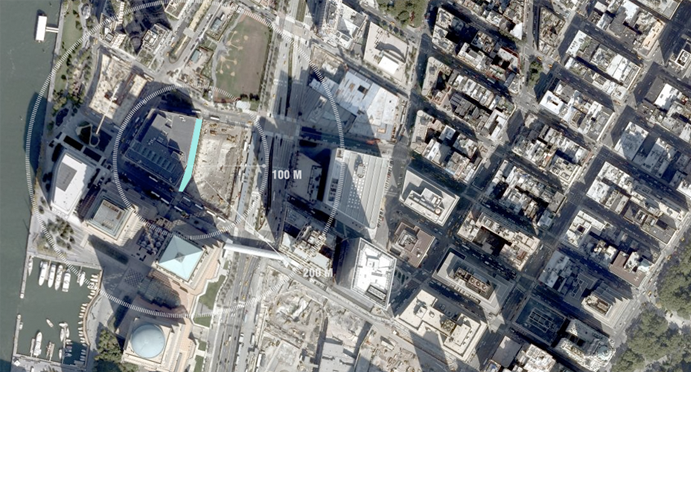
-
Schedule: Schematic Design, 2005; Construction, 2007-09
Program: 11,000 sq. ft. canopy structure
Project Team: Preston Scott Cohen, Inc. with Pei Cobb Freed and Partners Architects LLP (design architects); Adamson Associates, Architects (production architects)
Consultants: Halcrow Yolles (Structural Engineer); Consentini Associates (MEP Engineer). -
The Arcade Canopy provides a covered connection between a corporate headquarters, a hotel, a cinema and a shopping center. The geometry of the canopy enriches the space of passage by offering an exceptional synthesis of surrounding site conditions. The combination of geometric composition, incandescent and natural light, translucency and reflection provide an impression of enclosure in what would otherwise seem to be a ponderous urban canyon. Several schemes were developed for various types of curved surfaces to be partitioned into discrete, flat panels of glass and stainless steel. The structure is cantilevered and suspended from the corporate office tower. As if a tectonic surface, the whole canopy appears to be squeezed between two buildings.
After several iterations, the final canopy geometry, called the "big diagonal," is based on a single hyperbolic parabola panelized into three large trangular surfaces. The three surfaces as a whole tilt toward the corporate tower from which the canopy is cantilevered. The gutter defines the depth of the structural members that taper toward the highest edge of the canopy. The glass cladding, suspended between the members, is tilted obliquely within each large triangle. The relationship between glass and structural members implies that they are fused at the extreme edges of the triangles. The result produces an impression that the three triangles are folded from a single plane compressed between the corporate headquarters and the hotel, as if the site itself is dynamically compressed.